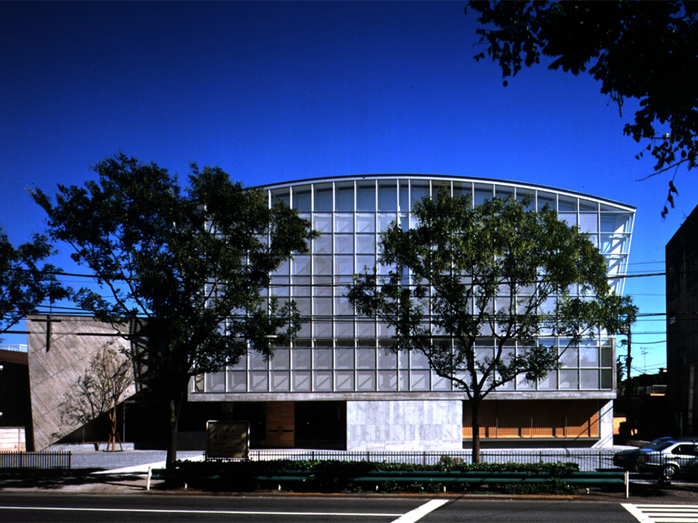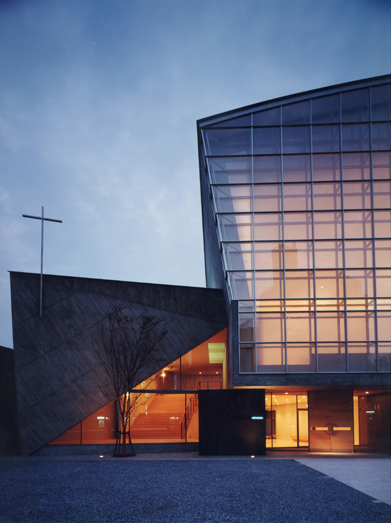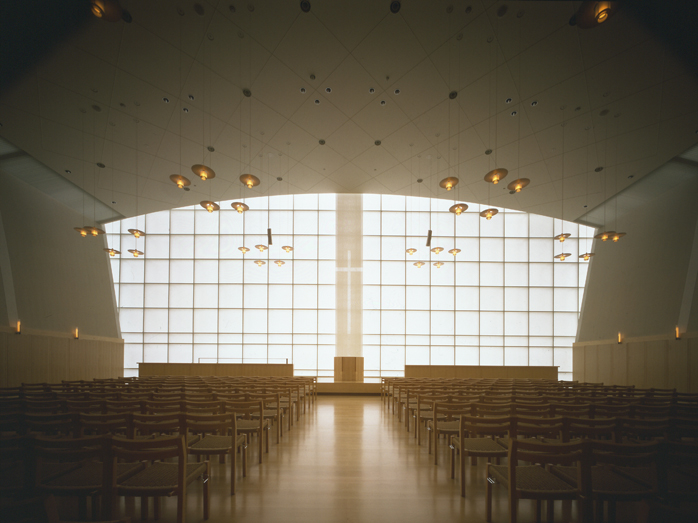|
| Name |
|
Tokyo Church of Christ |
| |
|
|
| Architects |
|
MAKI, FUMIHIKO |
| |
|
|
| Date |
|
1995 |
| |
|
|
| Address |
|
Tokyo, JAPAN |
| |
|
|
| School |
|
|
| |
|
|
| Floor Plan |
|
2243 SQ.M. |
| |
|
|
| Description |
|
The Tokyo Church of Christ's main chapel is located on the upper level; its vaulted interior form, translated to the exterior, creates a symbolic skyline within the busy cityscape. Daily use program elements are located on the lower (street) level. The exterior glass skin, reminiscent of a traditional Japanese wood and paper shoji screen, is comprised of two separate layers of glass. The outer layer is translucent glass, and the inner layer is a sandwich of glass and glass fiber tissue. The screen encloses the space with a warm and silent light. The double layers shut out city noise, making the chapel a tranquil, meditative, and sacred space. |
| |
|
|
| |
|
|
| |
|
|
| |
|
|
| |
|
|
| Photos and Plan |
|
|
| |
|
|
| |
|
 |
| |
|
|
| |
|
 |
| |
|
|
| |
|
 |
| |
|
|
|



